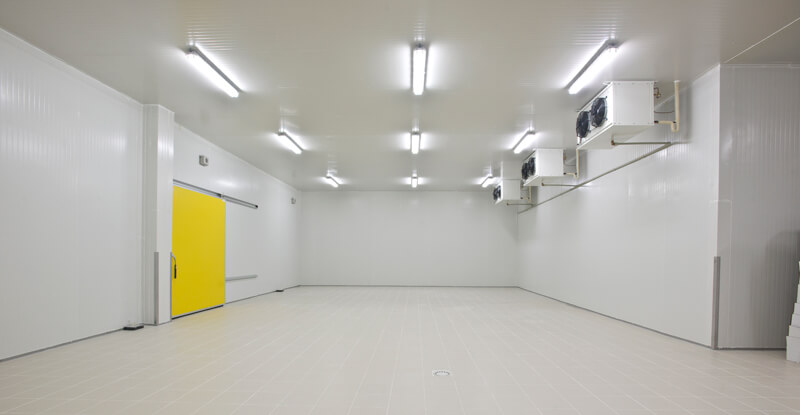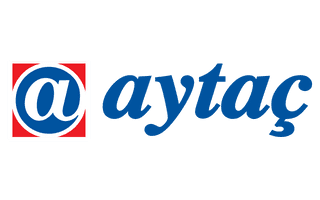

Cold Storage Projects
Cold Storage Projects
Fish Storage and Fish Processing Facilities
Meat Processing-Cutting Plants ( Red Meat -White Meat )
B.B and K.B Slaughterhouse projects (Chicken Slaughter)
Milk Processing -White Cheese - Yoghurt Production Facilities
Fresh Vegetable and Fruit Storage Facilities
Logistics Storage Facilities
Bakery Processing Plants
Pharmaceutical Industry
Catering-Kitchen-Hotel Cold Air Establishments
Overview of Warehouse Features
Terrain + Ground Properties
Structure Type + Number of Floors
Wall/Roof
Doors + Ramp + Bellows Systems
Lighting Systems of All Areas Including Cold Storage
Air Conditioning ( Heating / Cooling / Ventilation / Humidification / Dehumidification
Transformer + Generator + Electricity ( All Supply Cables ) Telephone Lines + Computer and Remote Monitoring Systems + Wireless Access Lines
Overview of Warehouse Outdoor Features
Transportation + Roads
Warehouse Parking Areas + Maneuvering Areas
Warehouse Surrounding Walls + Security + Entry Exit Plan
Weighbridge
Waste Areas + Disposal Areas
Packing Area
porch
Warehouse Design and Process Working Features
S.H. While Creating the Warehouse, we can build a new warehouse, or it can be used by renting and purchasing.
During the construction of new storage buildings, clearer process practices regarding the design and use can be made.
The existing S.H. The process may not be fully implemented in warehouses or facilities to be rented.
Negative Features of Warehouse Design and Process
Even if it is made suitable for storage with various modifications in buildings that are not designed for production purposes, it loses its suitability for the process in a short time. Ceiling height may not be sufficient. It may be impossible to build a ramp in the loading area. Insufficient floor space for storage or carrying space. Insufficient use of elevators or access to the upper floor. Insufficient daylight, excessive column spacing, unnecessary interior walls and partitions in the warehouse. Having problems with sufficient space for equipment.
Cold Storage Design Floor
One of the initial stages when planning a warehouse design is the planning of the warehouse floor.
While planning the floor, the quality of the concrete floor to be poured, the thickness of the floor is the flat and smoothness of the floor. Floor preference is very important in cold storage.
Although the insulation of the roof + wall + panel + doors in the building construction is done completely in order to control the temperature inside the warehouse buildings, the structure of the insulation on the ground is important.
Floor insulation can maintain the temperature degree.
Cold Storage New Plan
Creation of a flow system from the start
Receiving, controlling and storing the material to be stored
Determination of storage areas and cold storage locations
Clear location of equipment
Establishment of storage activities in a place where they can be easily seen from the office environment
Ensuring the entrance and exit of the working people without covering the whole building
Warehouses should be more independent in terms of operation.
It is necessary to prevent the interaction and mixing of transportation processes for production and warehouses.
Warehouse workers create fully controlled process instructions for their departments.
Establishing stock security.
If the storage area is in the main production area, there is always a need to develop or add to the storage area production possibilities.
Percentages of Fruit and Vegetable Loss
Harvest Time 4% 12%
During Transport 2% 8%
Market Readiness 5-15%
3% 10% in storage time
Consumer 1-5%
There is an average loss.
Principles of Cooling
PRINCIPLE IN CONSERVATION; It is the provision of conditions to allow the fruit and vegetables to occur at the lowest level, provided that they do not stop their metabolic activities. Suitable conditions are achieved by adjusting the temperature and relative humidity.
SUITABLE TEMPERATURE; It is the one that carries the product to the freezing point and minimizes respiration.
SUITABLE HUMIDITY; It does not cause water loss in products, does not reduce its amount, does not cause deterioration, wrinkling and internal darkening of the product. The collected fruit should be cooled to slow down the respiratory rate.
PRODUCTS; Storing in accordance with the technique in conditions where natural structures will not deteriorate. Storing frozen products at a temperature lower than -18 °C. In cold storage, the product should be stored at temperatures 1-2 C higher than freezing temperature. Too much humidity in the warehouse leads to condensation of water and deterioration of products. Since all products have unique temperature and humidity values, placing more than one product in the same warehouse causes some products not to be stored under desired conditions and product losses.
Basic Strategic Importance of Solutions in Warehouse Construction
In the construction of the warehouse, the investor should consider the regional effects and environmental factors.
- Proximity to production and collection area
-Proximity to the market
- Accessibility to the main roads and the environment
-Climatic conditions of the region
- Opportunity of the working day
- Policies implemented by the State and the Municipality
- Eligibility and ability to fulfill rural development grants
Warehouse Selection and Business Strategy
-Designing a warehouse that can meet the needs
- Having a warehouse that is of high quality and reduces costs
-Selection of the land to be built and ease of transportation
-Construction rates in the region, taxes, benefiting from incentives, the region being open to development
-Cold storage construction (Choice of a professional company)
-Depending on the status of the work of the cold storage, product unloading, shipment by personnel to the warehouse to be placed after unloading, storage and control status, etc.
- It should have a suitable design to be suitable for internal processes and to carry out internal audit processes comfortably and quickly.
References
As Alfa Proje, we serve each of our projects with years of experience and passion.

ASSEMBLY, MAINTENANCE AND REPAIR
ALFA PROJE DIŞ TİCARET INC. designs the processes specially according to your special demands and ensures the assembly of your projects by authorized and expert technical teams. Our company is ready to provide 24/7 maintenance and repair support with its expert technical service in Turkey and abroad for your projects.











